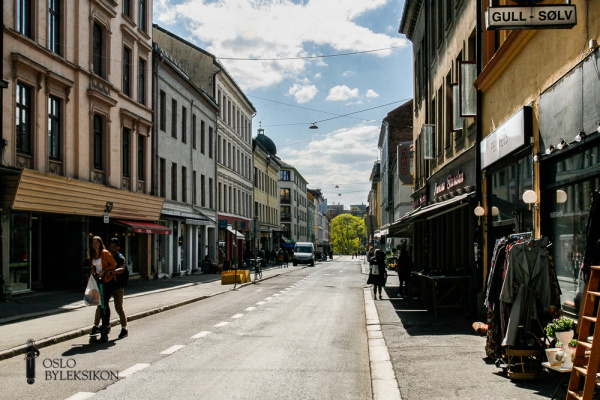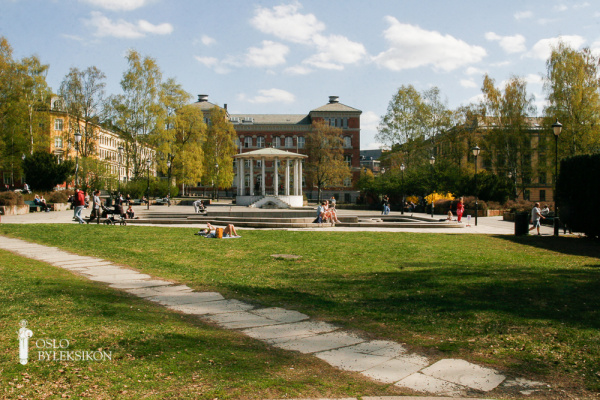Forskjell mellom versjoner av «Grünerløkka (residential area)»
Denne artikkelen omtaler et sted
Åpne i Oslo bykart| Linje 7: | Linje 7: | ||
Most of the housing still consists of blocks of flats from the end of the 19th century. The size of these flats was fairly small – many of them were built with only one or two rooms. On a number of occasions, in the 1930s and 1970s for example, there were proposals to clear the precinct and replace all the housing with modern apartment buildings. These plans were not implemented; instead, Grünerløkka became the subject of comprehensive urban renewal projects, especially during the 1970s and 1980s. The most important part of the urban renewal consisted of improving the old stock of dwellings to meet the so-called 30-year standard. This involved the renovation of the facades and the improvement of the rooms, better insulation and fireproofing, installing baths and WCs and a minimum size requirement for the flats. Small old flats were combined, the housing units became larger and the number of people living there decreased. | Most of the housing still consists of blocks of flats from the end of the 19th century. The size of these flats was fairly small – many of them were built with only one or two rooms. On a number of occasions, in the 1930s and 1970s for example, there were proposals to clear the precinct and replace all the housing with modern apartment buildings. These plans were not implemented; instead, Grünerløkka became the subject of comprehensive urban renewal projects, especially during the 1970s and 1980s. The most important part of the urban renewal consisted of improving the old stock of dwellings to meet the so-called 30-year standard. This involved the renovation of the facades and the improvement of the rooms, better insulation and fireproofing, installing baths and WCs and a minimum size requirement for the flats. Small old flats were combined, the housing units became larger and the number of people living there decreased. | ||
| − | Part of the old stock of dwellings was in such bad condition that it was impossible or unprofitable to renovate. For that reason, a number of new dwellings have been built on the area, although the demolition and new building have been extremely controversial. In particular, the first clearance project, the Markveien–Nordregate–Fossveien–Sofienberggataquarter, gave rise to great resistance when the demolition got underway in 1977, partly because the houses in Markveien were regarded as being worthy of preservation, and because the terraced blocks of flats that were built there did not harmonise well with the rest of the buildings in the area. Later projects have been less brutal. Even though the former New York area has almost disappeared, attempts have been made to make parts of the new housing fit in with the rest of the old buildings that still exist. | + | [[Fil:Birkelunden.jpg|miniatyr|600x600pk|''The park Birkelunden with Grünerløkka school in the background. - Photo: Astrid Ledang / Oslo Byleksikon'']]Part of the old stock of dwellings was in such bad condition that it was impossible or unprofitable to renovate. For that reason, a number of new dwellings have been built on the area, although the demolition and new building have been extremely controversial. In particular, the first clearance project, the Markveien–Nordregate–Fossveien–Sofienberggataquarter, gave rise to great resistance when the demolition got underway in 1977, partly because the houses in Markveien were regarded as being worthy of preservation, and because the terraced blocks of flats that were built there did not harmonise well with the rest of the buildings in the area. Later projects have been less brutal. Even though the former New York area has almost disappeared, attempts have been made to make parts of the new housing fit in with the rest of the old buildings that still exist. |
| − | |||
The park areas comprise Birkelunden, Olaf Ryes plass, Schous plassand Grünerhagen, as well as parts of Sofienbergparken; in addition, the sportsground Dælenenga idrettsplassbelongs to the area. There are two schools here: Grünerløkkabarneskoleand Foss videregående skole. The last cinema in the area, Parkteatret, closed in 1991. | The park areas comprise Birkelunden, Olaf Ryes plass, Schous plassand Grünerhagen, as well as parts of Sofienbergparken; in addition, the sportsground Dælenenga idrettsplassbelongs to the area. There are two schools here: Grünerløkkabarneskoleand Foss videregående skole. The last cinema in the area, Parkteatret, closed in 1991. | ||
Nåværende revisjon fra 25. sep. 2019 kl. 14:44
Grünerløkka, residential and industrial area in the Grünerløkka quarter east of Akerselva between Sannerbrua and Nybrua. Named after the Grüner family. Friedrich Grüner (1628-74) purchased Nedre Foss Mølle (Grüner’s Mill) with ‘Kongens Mølle’ from the Crown in1672. The family operated the mill until 1758, when Judge Poul Nielsen became its owner. The Grüner family, however, bought back the property in 1802.
The expansion of the city which brought Grünerløkka in under Christiania in 1858, and which imposed the obligation to build in brick or stone, was anticipated. Hans Grüner (1827-87) started the parcelling-out of plots, and it was the imminent expansion of the city which accelerated this process. In the 1850s, there was hectic building activity which created a small suburb of wooden houses between Torvbakkgataand Nordre gate, known as NyYorkbecause of the American tempo of the development. Very little of this has survived and it is now regarded as worth preserving, but at the time it gave rise to concern, because no conditions were imposed on the development.
This was very much the case for the flat land which the wholesaler Thorvald Meyer purchased in 1861. Meyer paid for the development of the street which was named after him, and gave plots of land for the establishing of parks, schools and a church to the local authority free of charge. Meyer maintained control over the expansion, however, with the aid of liens on the plots of land he sold. The actual local plan was drawn up by the city surveyor G.A. Bull. Where there had been pastureland alongTorshovbekkenduring the first half of the 19th century, 20,000 people lived in brick edifices along well-regulated streets before the close of the century. The sail canvas factory Christiania Seildugsfabrik, established in 1856 on Øvre Foss in 1875, was the largest workplace. Highly vigorous trading used to take place in the bazaar stalls betweenSofienberggata,FossveienandNordregate.The local community got its own church,Paulus,in1892.
Most of the housing still consists of blocks of flats from the end of the 19th century. The size of these flats was fairly small – many of them were built with only one or two rooms. On a number of occasions, in the 1930s and 1970s for example, there were proposals to clear the precinct and replace all the housing with modern apartment buildings. These plans were not implemented; instead, Grünerløkka became the subject of comprehensive urban renewal projects, especially during the 1970s and 1980s. The most important part of the urban renewal consisted of improving the old stock of dwellings to meet the so-called 30-year standard. This involved the renovation of the facades and the improvement of the rooms, better insulation and fireproofing, installing baths and WCs and a minimum size requirement for the flats. Small old flats were combined, the housing units became larger and the number of people living there decreased.
Part of the old stock of dwellings was in such bad condition that it was impossible or unprofitable to renovate. For that reason, a number of new dwellings have been built on the area, although the demolition and new building have been extremely controversial. In particular, the first clearance project, the Markveien–Nordregate–Fossveien–Sofienberggataquarter, gave rise to great resistance when the demolition got underway in 1977, partly because the houses in Markveien were regarded as being worthy of preservation, and because the terraced blocks of flats that were built there did not harmonise well with the rest of the buildings in the area. Later projects have been less brutal. Even though the former New York area has almost disappeared, attempts have been made to make parts of the new housing fit in with the rest of the old buildings that still exist.
The park areas comprise Birkelunden, Olaf Ryes plass, Schous plassand Grünerhagen, as well as parts of Sofienbergparken; in addition, the sportsground Dælenenga idrettsplassbelongs to the area. There are two schools here: Grünerløkkabarneskoleand Foss videregående skole. The last cinema in the area, Parkteatret, closed in 1991.
The new Ringen kinoopened in the Ringnes Park quarter in 2008. The industry that was established prior to the development period has almost completely disappeared and the premises are now used for new industries and education. The business environment is both varied and diversified, and there are a large number of restaurants and smaller eateries. In the 1990s, Grünerløkka was one of the most attractive residential areas of the city, and the population here has a lower average age than Oslo as a whole. The old working-class area has also become popular among people with a high level of education. In the 2000s, Grünerløkka has been one of the trendiest precincts in the city, with a young, urban population and a number of concert venues and restaurants, many of them in the former small shops.


