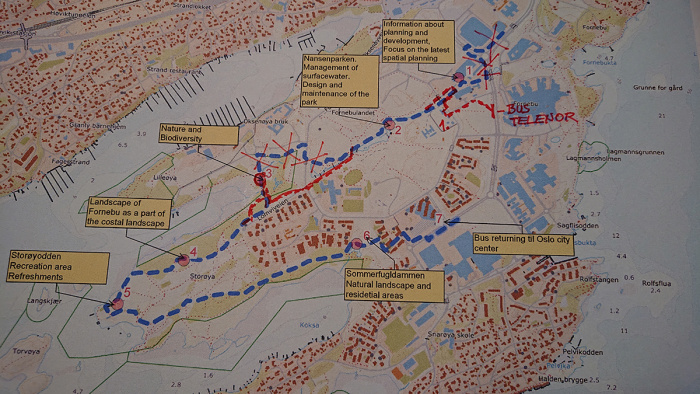Forskjell mellom versjoner av «Walks+Talks: Sustainable Fornebu»
| (4 mellomliggende revisjoner av samme bruker vises ikke) | |||
| Linje 1: | Linje 1: | ||
| − | + | [[Fil:Kart Sustainable Fornebu.jpg|miniatyr|700x700pk]] | |
| − | |||
| − | |||
| − | |||
| − | |||
| − | |||
| − | |||
| − | |||
| − | |||
| − | |||
| − | |||
| − | |||
| − | |||
=Sustainable Forneby= | =Sustainable Forneby= | ||
| Linje 50: | Linje 38: | ||
Fornebu as a part of Fjord landscape. | Fornebu as a part of Fjord landscape. | ||
| + | |||
Speaker: Landscape architect Karen Gunleiksrud | Speaker: Landscape architect Karen Gunleiksrud | ||
---- | ---- | ||
| Linje 63: | Linje 52: | ||
=The pond of Butterflies pond= | =The pond of Butterflies pond= | ||
Vegetation management and recreational landscape. | Vegetation management and recreational landscape. | ||
| − | + | ||
Speaker: Landscape architect Jostein Bjørbekk | Speaker: Landscape architect Jostein Bjørbekk | ||
Walk through the recreation landscape and surface water treatment. | Walk through the recreation landscape and surface water treatment. | ||
Nåværende revisjon fra 17. sep. 2019 kl. 11:19
Sustainable Forneby
From airport to ecological urban structure Oslo's main airport was moved from Fornebu in 1998. The disused airport and surroundings were designated as a central urban development area for Oslo and Bærum municipalities. The urban development of Fornebu is based on an architectural competition won by the Finnish architects «Heli and Siitonen» The concept which resemble "wheel" with "hub" and "spokes" as a green structure.
Special for this large development was that parklands and walkways were established before the housing areas were developed, as the heart of the future community at Fornebu. The development of green structure was closely linked to the handling of surface water. Water environment and biodiversity based on the area's unique Cambrian Silurian geological structure. Challenges associated with handling contaminated masses are also a part of the development of a sustainable landscape.
The area is developed as an urban and interconnected part of greater Oslo, with a variety of functions, workplaces and housing typologies. The idea of Zero Emission Neighbourhoods introduces high ambitions within reduction of greenhouse gas emissions. The revised plans from 2018 allows a total of 11 000 housing units on Fornebu which is more than many smaller cities in Norway. At this tour, we’ll take a closer look at the achievements and conflicts related to this large-scale project. Experience with the development process is presented. Along the way, you can see urban structure, landscaping and biodiversity.
OBOS visitor centre
Introduction to the walk. Fornebu as an urban development
Speaker: Landscape architect Karen Gunleiksrud, Bærum kommune Brief information about the walk. Process of development from airport to urban. Urban development from design competition to municipality development plan 3.
Festplassen
Blue-green structure, recreational and ecological landscape.
Speaker: Landscape architect Karen Gunleiksrud, Bærum commune / Landscape architect Jostein Bjørbekk, Bjørbekk & Lindheim AS landscape architects
Green structure and recreation mainstream - Nansenparken, and water management household. Urban ecology and water treatment.
The nature protection area – Storøya
Ecosystems in Fornebu
Speaker: Representative of nature conservation authorities, County Governor of Oslo and Viken Ecosystems at Fornebu Information about work regarding reestablishment of natural biological environments.
The bird-watching tower
Fornebu as a part of Fjord landscape.
Speaker: Landscape architect Karen Gunleiksrud
Storøyodden
Recreational landscape. Refreshment and toilets.
Speaker: Landscape architect Karen Gunleiksrud Landscape architect Jostein Bjørbekk About recreational areas at Fornebu. In regional context, design and maintenance.
The pond of Butterflies pond
Vegetation management and recreational landscape.
Speaker: Landscape architect Jostein Bjørbekk Walk through the recreation landscape and surface water treatment.
Bus-stop Fornebu west
Form and function. Apartment project and nature.
Further through residential areas towards Fornebu centre.
IFLA World Congress 2019 will take a closer look at urban transformation, green mobility, healthy and beautiful landscapes and community participation. During three days in Oslo, we aim to inspire, challenge and intrigue you. We want you to share and reflect on the knowledge that is developed, presented and discussed.
Join us in moving one step further to understand and protect our COMMON GROUND.
This article is part of IFLA Common Grounds: Walk+Talk.
You can view all Walks+Talks tours here


